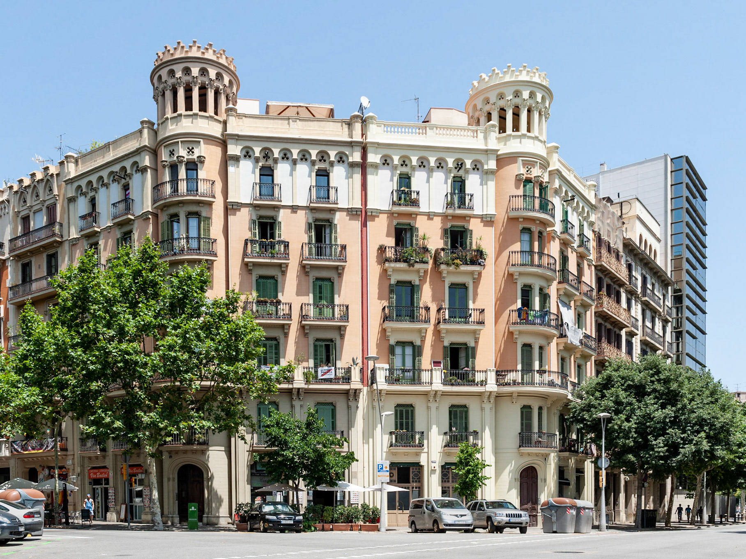

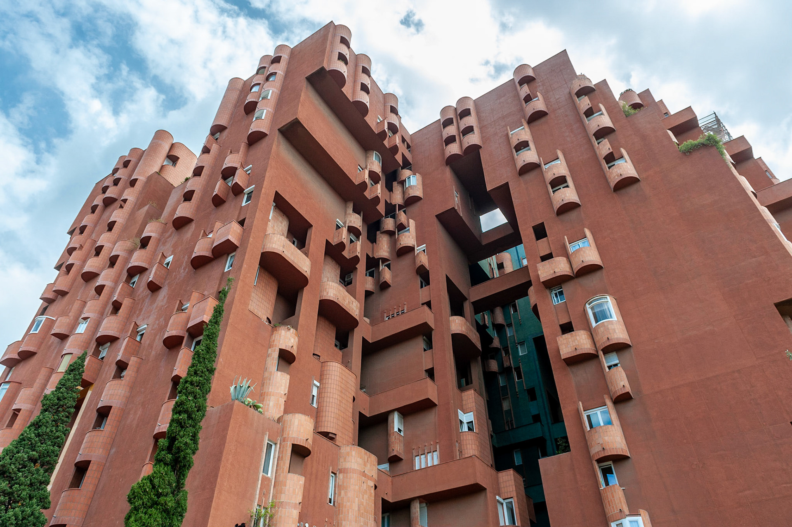
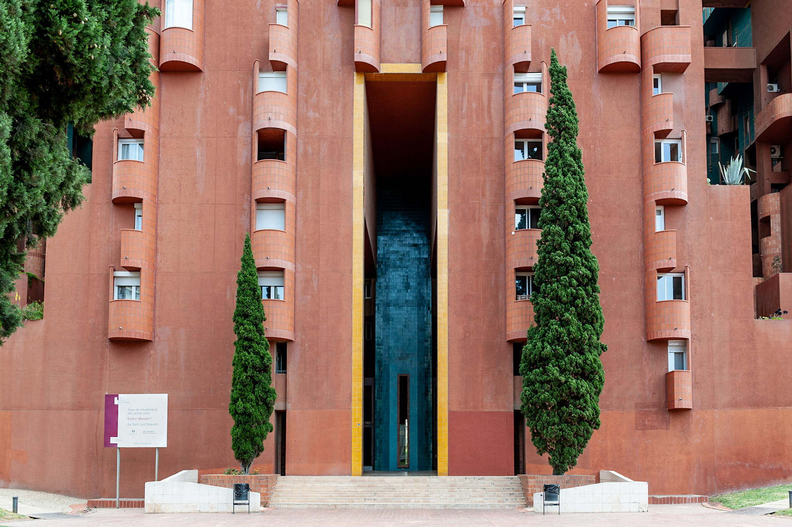

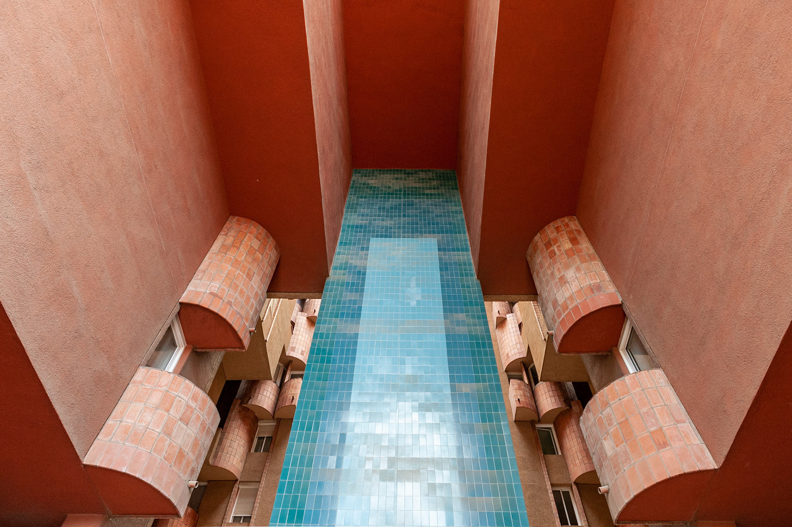

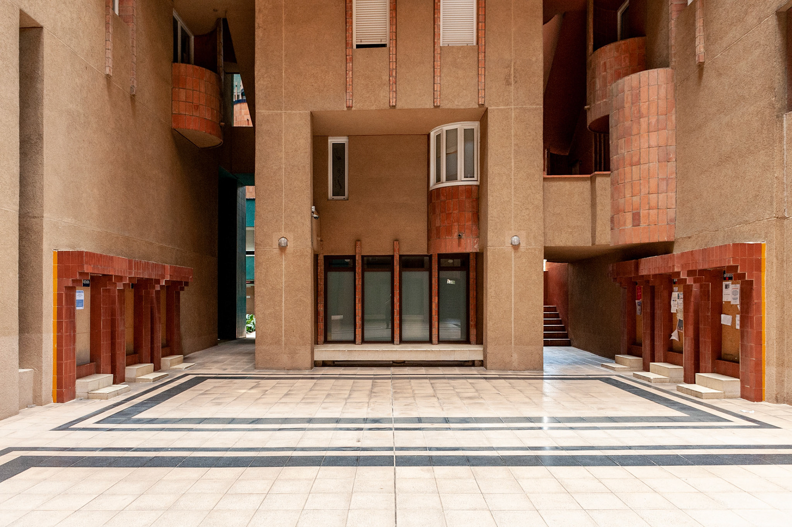

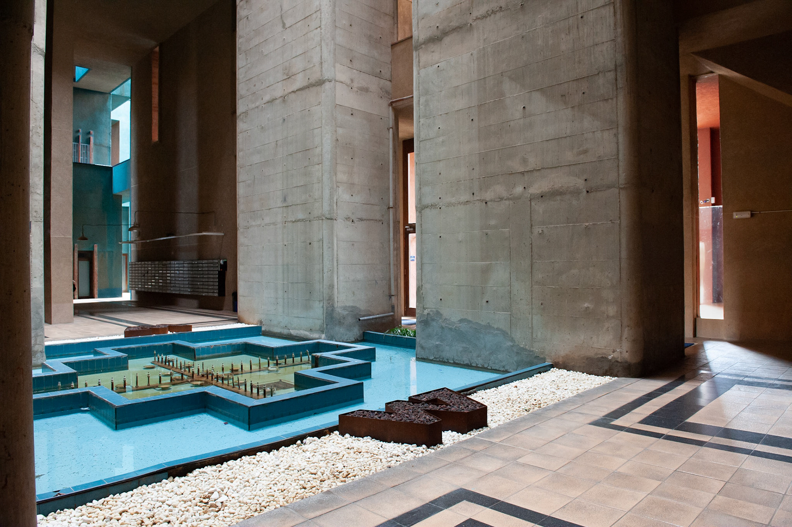
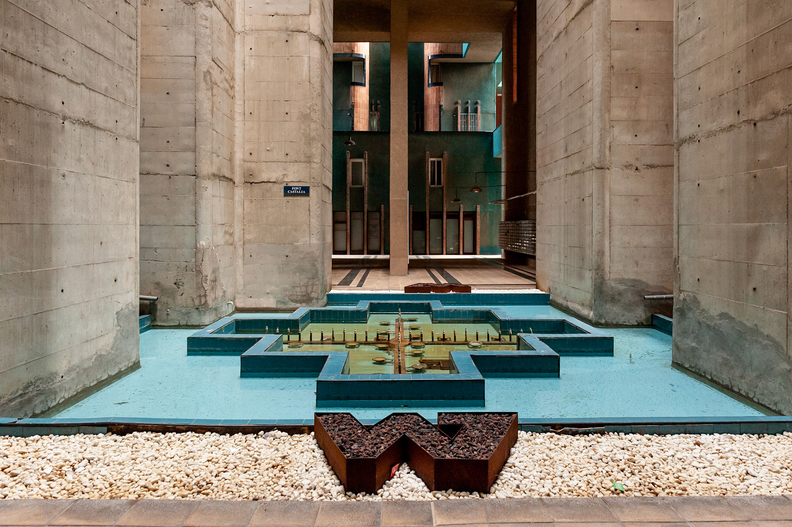





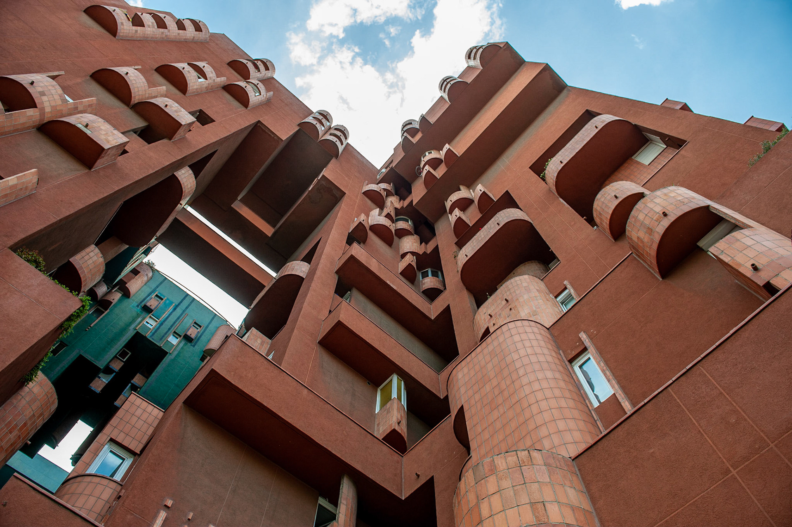
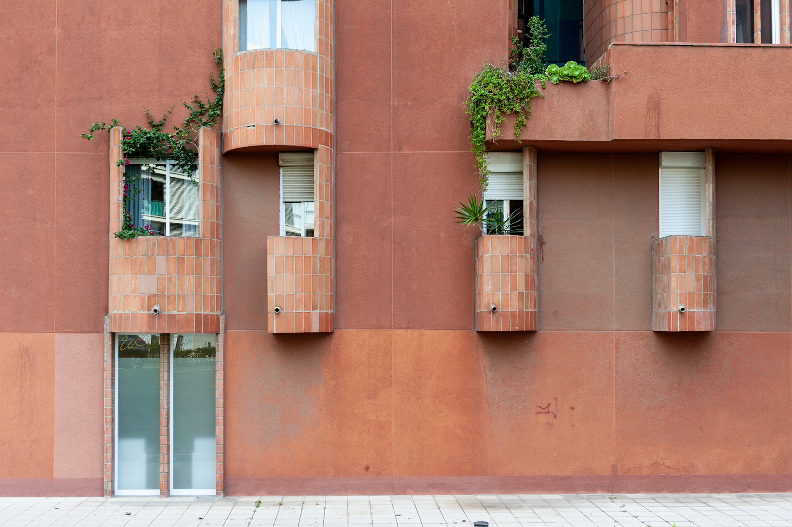


WALDEN 7.
Walden 7 is an application project of some of the first ambitions of Ricardo Bofill, dealing with most of the problems of modern urban life. Built in 1975, it is on the same lot as the Architecture Workshop, on the restored ruins of an old cement factory. The project was designed based on the benefits of the cover structures of previous research of this renowned Spanish architect along with the idea of providing public spaces and gardens for residents to enjoy a better quality of life.
The building consists of a group of fourteen apartments grouped around five courtyards, in the upper part of which there are two swimming pools. With a few exceptions, each department has views of both the exterior and any of the interior patios. There is a complex system of bridges and access balconies on several levels, producing a fantastic variety of landscapes and enclosures.
The building consists of a group of fourteen apartments grouped around five courtyards, in the upper part of which there are two swimming pools. With a few exceptions, each department has views of both the exterior and any of the interior patios. There is a complex system of bridges and access balconies on several levels, producing a fantastic variety of landscapes and enclosures.




